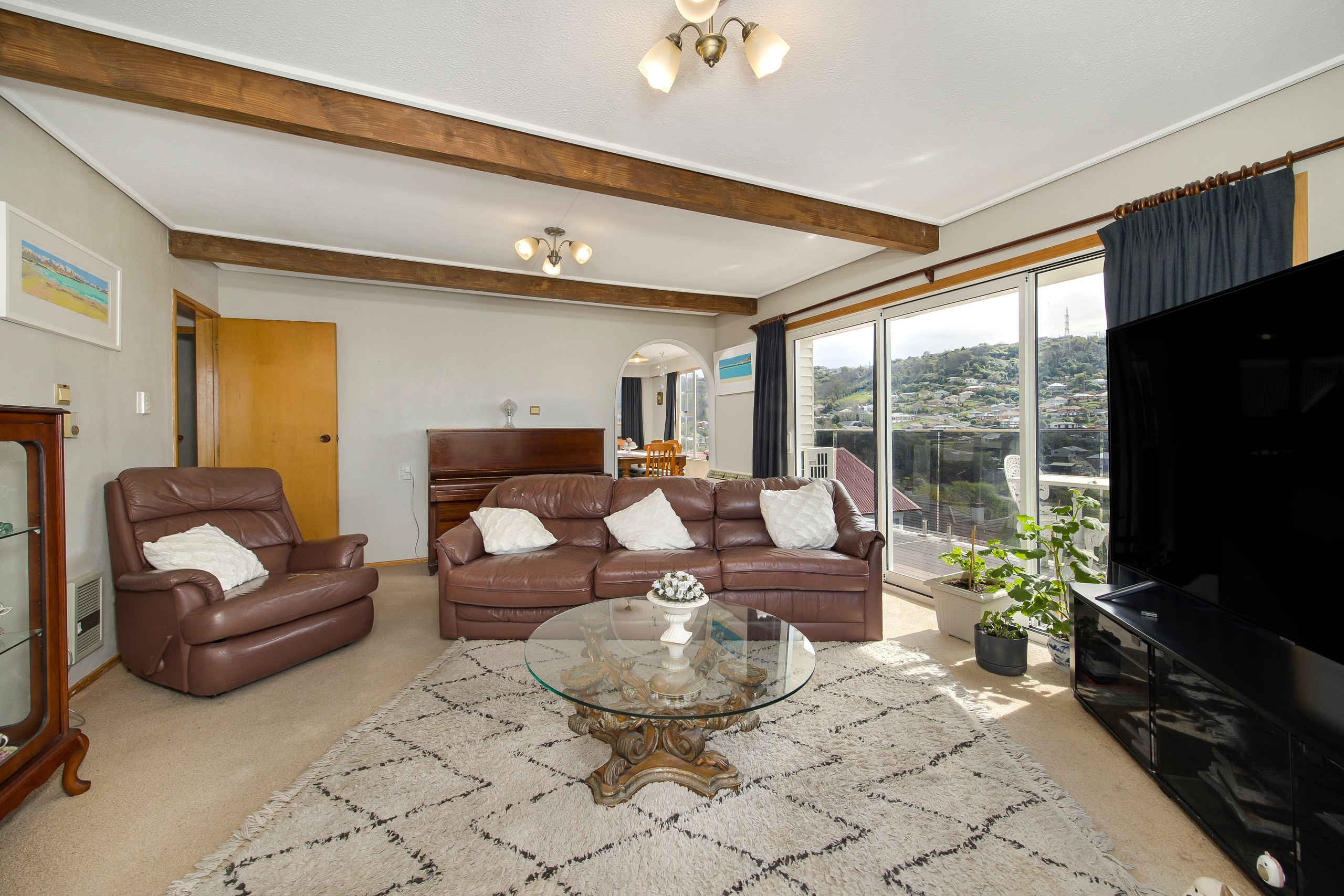Inspection details
- Sunday19October
- Photos
- Video
- Documents
- Floorplan
- Description
- Ask a question
- Location
- Next Steps
House for Sale in Caversham
Serious Sellers - Ready To Move
- 3 Beds
- 1 Bath
- 2 Cars
Step inside this beautifully maintained, low-maintenance home offering three generous double bedrooms, each complete with built-in wardrobes - perfect for families or those seeking extra space for guests or a home office.
Throughout the home, you'll find a combination of single and double-glazed aluminium joinery, designed to balance insulation and airflow for year-round comfort. The master bedroom and the main lounge are both fitted with heat pumps, ensuring you stay warm in winter and cool in summer.
The heart of the home is the sun-drenched open-plan kitchen and dining area, ideal for casual family meals or entertaining guests. The kitchen layout is practical and welcoming, filled with natural light and seamlessly connected to the social hub of the home.
Relax in the separate sunny lounge, where expansive city views offer a daily backdrop of beauty. A double-glazed sliding door leads you out to the covered deck, where you can soak in incredible panoramic harbour views - perfect for morning coffee or evening wine with friends.
Additional features include:
- Semi-combined bathroom and toilet, with the toilet offering a private secondary access via the laundry - great for functionality and guest privacy.
- A central hallway with adjustable lighting and a large storage cupboard, keeping the home organised and well-lit.
- A spacious double garage with ample built-in storage.
- Off-street parking for two additional vehicles.
Best of all, this home is designed with ease in mind: no lawns to mow and minimal exterior upkeep - spend more time enjoying your home and less time maintaining it.
Whether you're upsizing, downsizing or investing, this versatile, low-maintenance gem is ready to impress. With unbeatable views, functional living spaces and thoughtful touches throughout, this property has been priced to sell.
- Living Room
- Electric Hot Water
- Heat Pump
- Open Plan Kitchen
- Open Plan Dining
- Separate Bathroom/s
- Separate WC/s
- Separate Lounge/Dining
- Electric Stove
- Good Interior Condition
- Double Garage
- Partially Fenced
- Iron Roof
- Good Exterior Condition
- Northerly Aspect
- Urban Views
- City Views
- Harbour Sea Views
- City Sewage
- Town Water
- Right of Way Frontage
- Level With Road
- Shops Nearby
- Public Transport Nearby
See all features
- Garage Door Opener
- Blinds
- Rangehood
- Fixed Floor Coverings
- Drapes
- Light Fittings
- Curtains
- Heated Towel Rail
See all chattels
DUN32273
521m² / 0.13 acres
2 garage spaces and 2 off street parks
3
1
All information about the property has been provided to Ray White by third parties. Ray White has not verified the information and does not warrant its accuracy or completeness. Parties should make and rely on their own enquiries in relation to the property.
Documents
Attachments
44 a Cole Street TITLE
Buyers Guide
Sales and Purchase Guide
Referral
Gutter Warranty
Electric cert 44 a cole
44 a Cole Street Sale & Purchase Agreement
Crosslease cheat sheet
Lease Memorandum
44 A Cole St Caversham Rental Appraisal Sept 25
Land Information Memorandum ( LIM ) & acirc ;€“ 843991
Agents
- Loading...
Loan Market
Loan Market mortgage brokers aren’t owned by a bank, they work for you. With access to over 20 lenders they’ll work with you to find a competitive loan to suit your needs.
