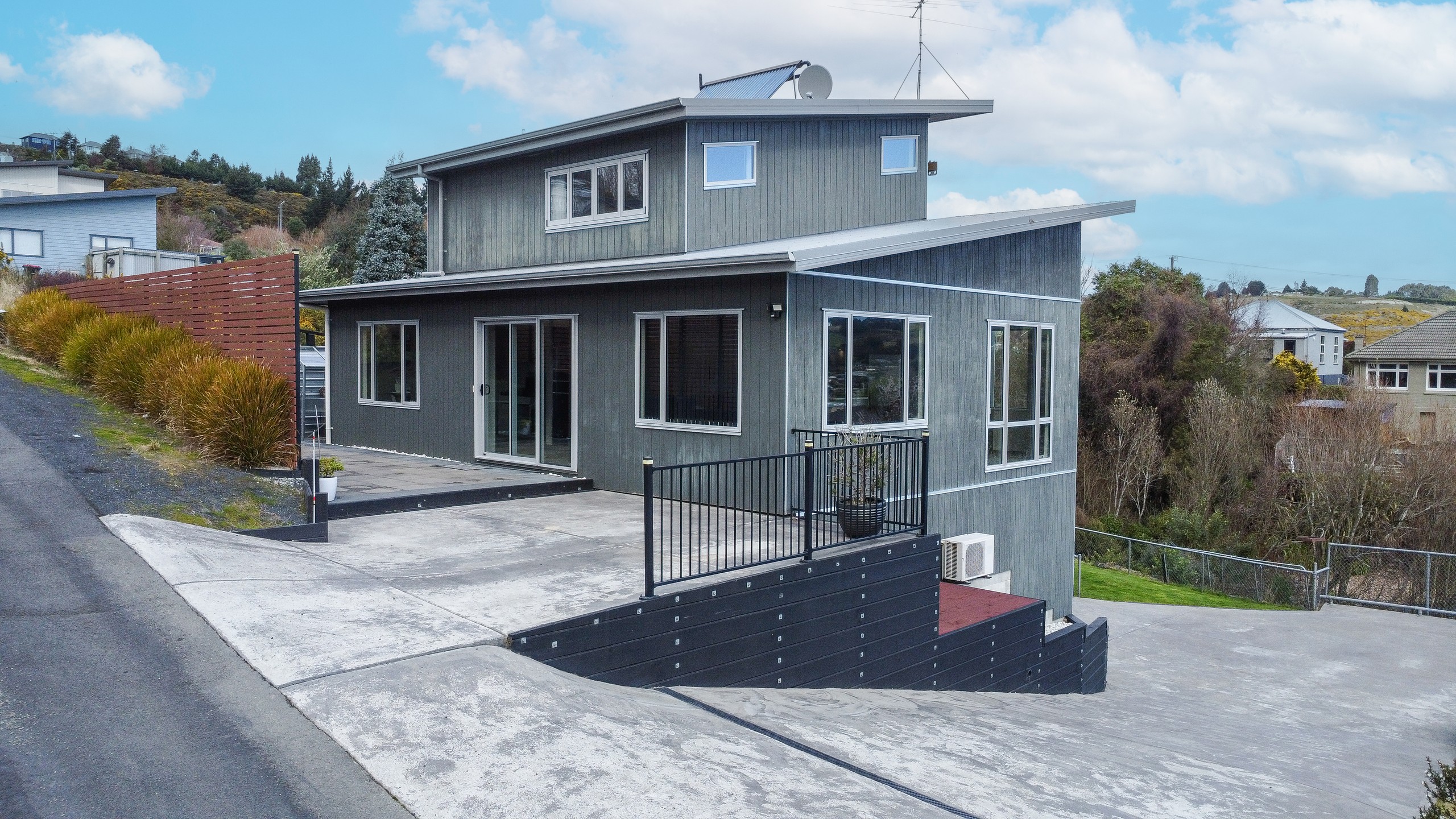Are you interested in inspecting this property?
Get in touch to request an inspection.
- Photos
- Video
- Documents
- Floorplan
- Description
- Ask a question
- Location
- Next Steps
House for Sale in Burnside
A Home That Lets You Climb Higher
- 4 Beds
- 2 Baths
- 2 Cars
UNDER OFFER - private viewings for buyers keen to make a back up offer
Positioned to maximise sunlight and views, this stunning four-bedroom family home offers comfort, versatility, and thoughtful design throughout.
Built in 2006, the 188 meter square home is beautifully elevated, with the master suite occupying the entire upper level. This private retreat features a walk-in wardrobe, ensuite, and its own vanity area - plus a laundry chute for added convenience.
Efficient evacuated tube solar hot water combined with electricity means your main contributor to the power bill is better than most.
Cleverly configured to suit your lifestyle, the home also works perfectly as a three-bedroom with two living spaces, giving you flexibility for growing families or working from home. The open-plan living area creates a natural hub, with seamless flow to an entertainer's deck complete with lighting features - ideal for summer evenings.
Storage won't be a problem, with an abundance of cupboards, concealed nooks, and built-in cabinetry throughout. Two heat pumps, a heating and ventilation system, and double glazing ensure year-round comfort.
Downstairs, the double garage offers generous space for vehicles, with the added bonus of a dedicated workshop area and internal access. Outside, the low-maintenance section provides plenty of off-street parking, and even a glasshouse for the green thumbs - plus an exterior climbing wall for adventurous kids or fitness enthusiasts.
This home has been designed with intention, maximising space, function, and liveability in every corner. All that's left to do is move in and enjoy.
Contact us today to arrange your viewing - homes of this calibre don't last long.
- Living Room
- Workshop
- Electric Hot Water
- Ventilation System
- Heat Pump
- Designer Kitchen
- Open Plan Dining
- Combined Dining/Kitchen
- Ensuite
- Separate WC/s
- Separate Bathroom/s
- Combined Lounge/Dining
- Electric Stove
- Excellent Interior Condition
- Off Street Parking
- Internal Access Garage
- Single Garage
- Fully Fenced
- Color Steel Roof
- Excellent Exterior Condition
- Northerly Aspect
- Urban Views
- City Sewage
- Town Water
- Street Frontage
- Level With Road
- Shops Nearby
- Public Transport Nearby
See all features
- Fixed Floor Coverings
- Drapes
- Waste Disposal Unit
- Dishwasher
- Rangehood
- Curtains
- Light Fittings
- Garage Door Opener
- Cooktop Oven
- Extractor Fan
- Blinds
- TV Aerial
- Heated Towel Rail
See all chattels
DUN32212
809m² / 0.2 acres
2 garage spaces and 3 off street parks
4
2
All information about the property has been provided to Ray White by third parties. Ray White has not verified the information and does not warrant its accuracy or completeness. Parties should make and rely on their own enquiries in relation to the property.
Documents
Attachments
7 Ensor Street TITLE
Land Information Memorandum ( LIM ) & acirc ;€“ 837462
Co C and Electrical certificate
PRE TENDER 7 Ensor Street Sale & Purchase Agreement
Buyers Guide
Open tender guide ( buyers )
Pre Tender Sale Purchaser ( Open )
REA Buyer Journey Guide
Sales and Purchase Guide
7 Ensor Street Tender Agreement
Agents
- Loading...
Loan Market
Loan Market mortgage brokers aren’t owned by a bank, they work for you. With access to over 20 lenders they’ll work with you to find a competitive loan to suit your needs.
