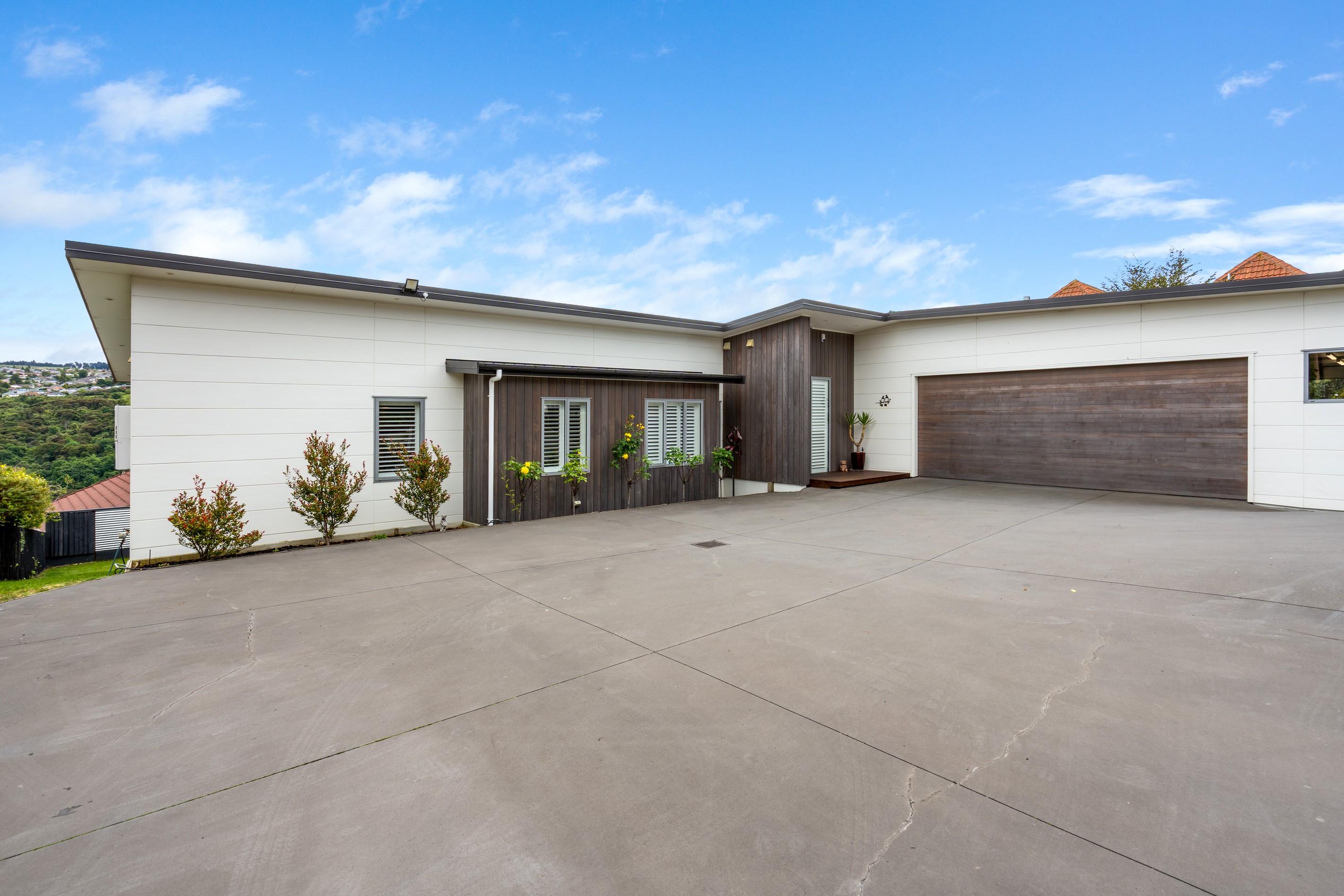Inspection details
- Saturday21February
- Photos
- Video
- Description
- Ask a question
- Location
- Next Steps
House for Sale in Belleknowes
Grand Space - Premium Finish-Queenstown Energy.
- 4 Beds
- 2 Baths
- 16 Cars
Hidden down a private driveway on a generous 1012sqm (+/-) section, this striking 5-year-old architectural home designed by RJ Oliver, delivers an extraordinary lifestyle for families, collectors, entertainers and anyone who craves space without compromise.
Boasting an impressive approx. 360m2 floor area, this home stands well above the rest. Whether you're passionate about cars, boats, jet skis, caravans or all of the above, this property will accommodate all your vehicles with its 8 car garaging (with two additional workshops) and loads of off street parking.
Step inside and enjoy effortless single-level living:
- Expansive open-plan living & dining/second living drenched in sun,flowing seamlessly to 60m2 of decking, partially covered including skylights and an outdoor heater - perfect for all-season entertaining
- A beautifully appointed kitchen featuring a 7-metre central island and a fabulous scullery
- Escea gas fire, heat pump and electric blinds
- Generous size office/study off the living area
- Three double bedrooms, all of which open out to the deck and capture sweeping views towards Brighton
- A master suite complete with walk-in robe and ensuite
- Combined bathroom, a separate toilet and a generous laundry
- A fourth bedroom currently used as a media room or could be a hobby room or fantastic space for the grandchildren
Crafted from cedar and stria cladding, the home offers durability, style and low maintenance. Positioned in a premium north-facing location, you're just moments from excellent schools, local amenities and everything the Belleknowes lifestyle promises.
An outstanding family home with space for all your hobbies, toys and lifestyle ambitions - a property of true calibre and a rare find in the heart of Belleknowes.
Offered at $2,195,000 - LESS than the new Registered Valuation !!
You couldn't build it for this!
Call today for your private viewing: Madelon White - 027 437 0328
- Living Room
- Workshop
- Gas Hot Water
- Heat Pump
- Designer Kitchen
- Open Plan Dining
- Combined Bathroom/s
- Ensuite
- Excellent Interior Condition
- 2+ Car Garage
- Off Street Parking
- Partially Fenced
- Color Steel Roof
- Excellent Exterior Condition
- Northerly Aspect
- Harbour Sea Views
- City Sewage
- Town Water
- Right of Way Frontage
- Below Ground
- Shops Nearby
- Public Transport Nearby
See all features
- Blinds
- Dishwasher
- Heated Towel Rail
- Central Vac System
- Wall Oven
- Drapes
- Garage Door Opener
- Light Fittings
- Waste Disposal Unit
- Fixed Floor Coverings
- Cooktop Oven
- Curtains
- Extractor Fan
- Rangehood
See all chattels
DUN32335
1,012m² / 0.25 acres
8 garage spaces and 8 off street parks
4
2
Agents
- Loading...
Loan Market
Loan Market mortgage brokers aren’t owned by a bank, they work for you. With access to over 20 lenders they’ll work with you to find a competitive loan to suit your needs.
