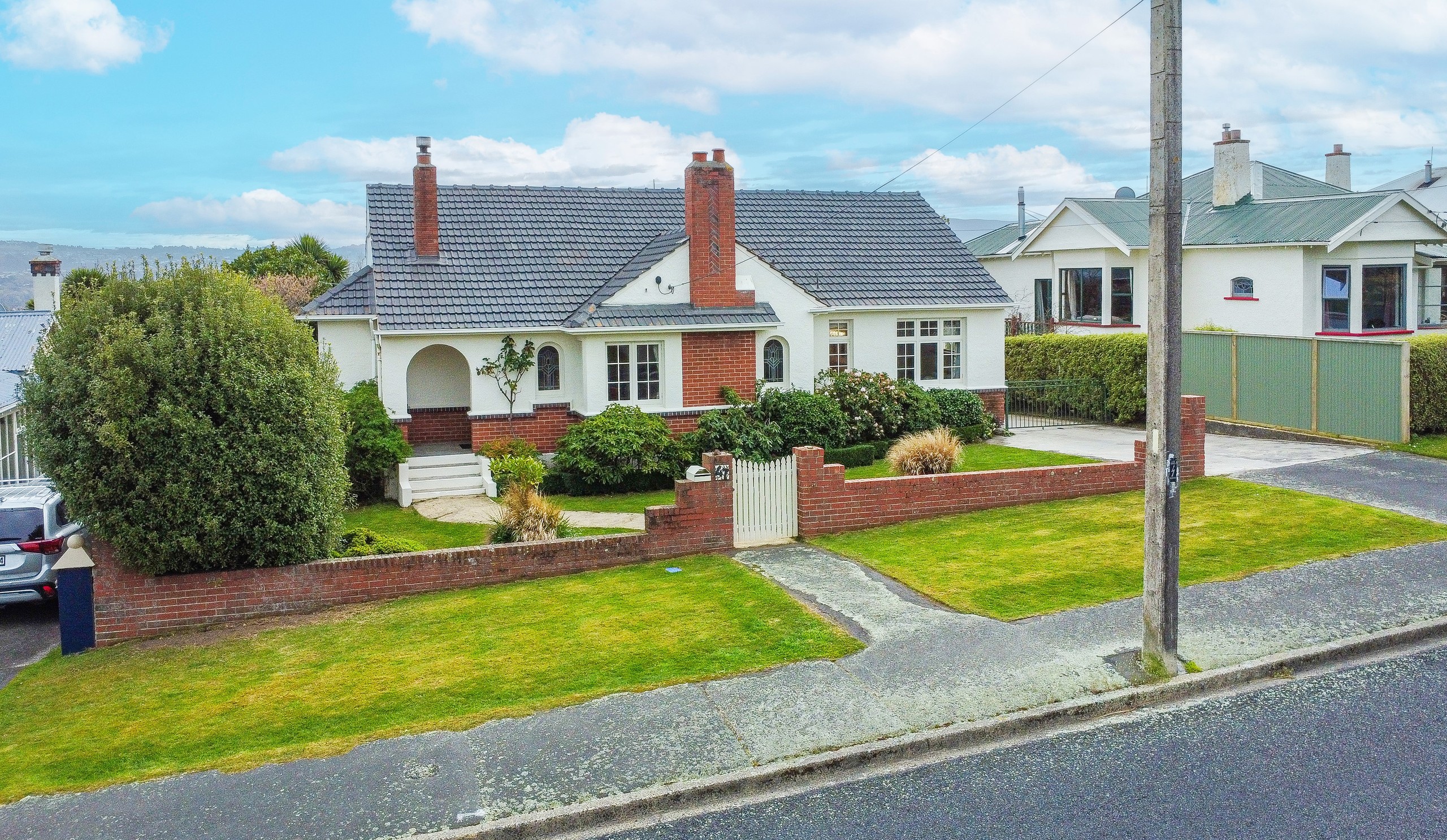Tender details
- Tender Sale21October
Are you interested in inspecting this property?
Get in touch to request an inspection.
- Photos
- Video
- Documents
- Floorplan
- Description
- Ask a question
- Next Steps
House for Sale in Andersons Bay
The Family Upgrade You've Been Waiting For
- 3 Beds
- 2 Baths
- 1 Car
This large 3-bedroom brick and tile home offers the perfect blend of timeless character and modern convenience.
Step inside and you'll be greeted with beautiful 1930's features including leadlight windows and timber panelling, adding warmth and charm throughout. All three bedrooms are generously sized and complete with storage, complemented by two bathrooms for family convenience.
At the heart of the home is the modern open-plan kitchen with sleek stone benchtops, flowing easily into the dining and casual living area. A heat pump ensures year-round comfort here, while the space opens seamlessly onto a sunny deck with stunning views towards the city - ideal for entertaining or relaxing.
A second, more formal living room, features a cosy woodfire, perfect for those cooler evenings.
Outdoors, the landscaped gardens are well presented and easy to enjoy. And for those who need more than just a standard garage, this property delivers: along with a single garage you'll find an expansive workshop area, a carport, and extra space for a caravan or boat. The workshop is versatile enough to suit a craftsman, hobbyist, or even double as an inspiring art studio - making it so much more than just storage.
Located in sought-after Andersons Bay, this home is a rare find - combining character, space and lifestyle in one.
TENDER closing on Tuesday 21 October 2025 at 4.00pm in our Dunedin Office, 12 Wharf Street (Prior Unconditional Offers Considered)
- Living Rooms
- Electric Hot Water
- Heat Pump
- Modern Kitchen
- Open Plan Kitchen
- Open Plan Dining
- Separate Bathroom/s
- Separate WC/s
- Bottled Gas Stove
- Very Good Interior Condition
- Single Garage
- Off Street Parking
- Fully Fenced
- Iron Roof
- Very Good Exterior Condition
- Northerly and Westerly Aspects
- Harbour Sea Views
- City Views
- Town Water
- Street Frontage
- Above Ground Level
See all features
- Cooktop Oven
- Light Fittings
- Heated Towel Rail
- Extractor Fan
- Drapes
- Dishwasher
- Rangehood
- Curtains
- Blinds
- Fixed Floor Coverings
See all chattels
MSG30607
852m² / 0.21 acres
1 garage space, 1 carport space and 4 off street parks
3
2
All information about the property has been provided to Ray White by third parties. Ray White has not verified the information and does not warrant its accuracy or completeness. Parties should make and rely on their own enquiries in relation to the property.
Documents
Attachments
47 Hunt Street TITLE
47 Hunt Street Tender Agreement
Electrical Cert 2
Electrical code of compliance 22082023075632
Land Information Memorandum ( LIM ) & acirc ;€“ 843218
Nearby Comparable Sales
Finance Options
REA Sales and Purchase Guide 2022 Email
In House Complaints Process
Agents
- Loading...
- Loading...
Loan Market
Loan Market mortgage brokers aren’t owned by a bank, they work for you. With access to over 20 lenders they’ll work with you to find a competitive loan to suit your needs.
