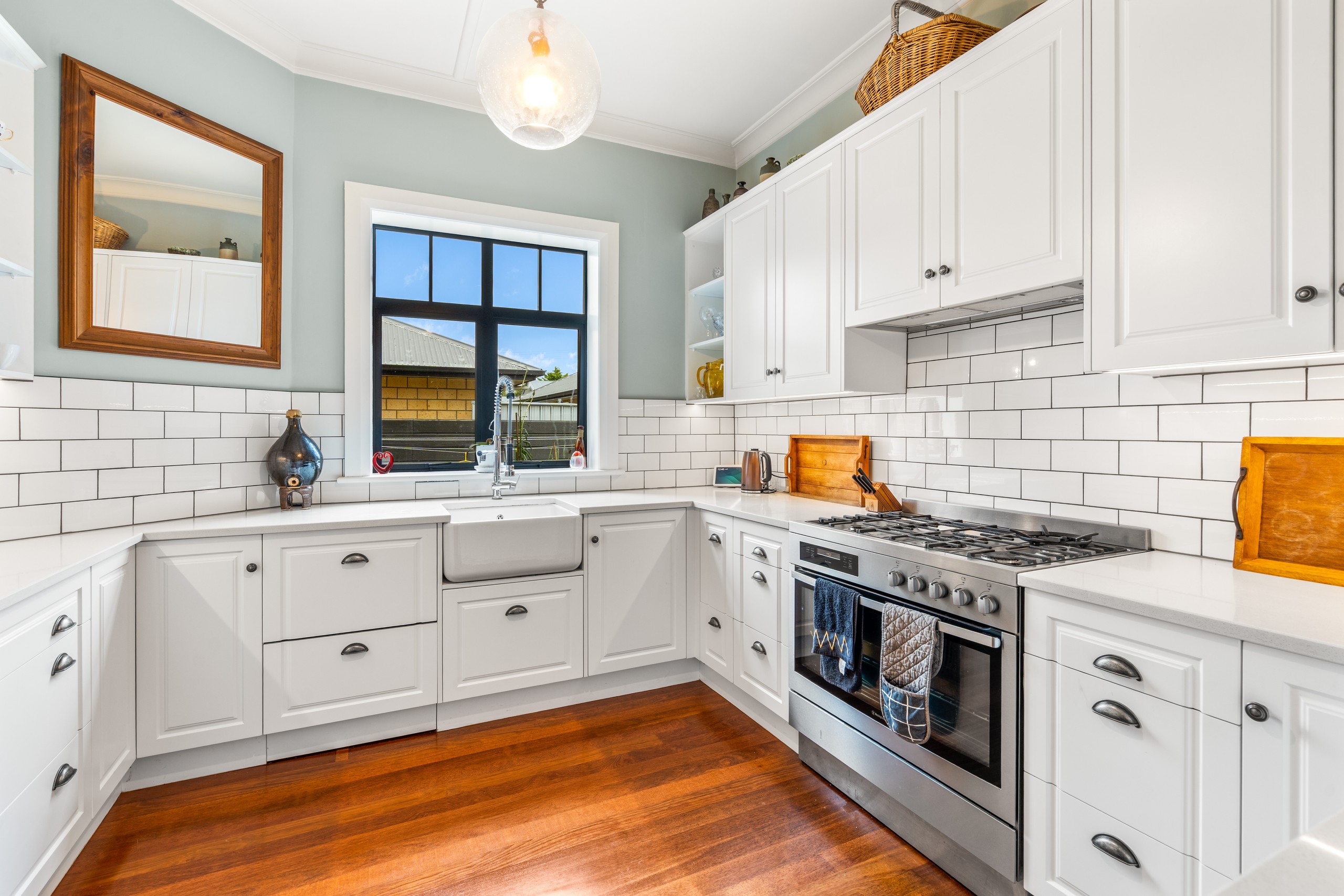Inspection details
- Saturday30August
- Sunday31August
House for Sale in Mosgiel
A Warm, Welcoming Home Where Memories Are Made
- 4 Beds
- 2 Baths
- 2 Cars
Imagine coming home to a place filled with warmth, comfort and timeless charm - a space where your family can grow, relax and create lasting memories together. This inviting 1930's brick house offers that comforting feeling of home from the moment you step inside, wrapped in cozy warmth thanks to efficient diesel central heating that keeps every room snug year-round.
Set on a generous, easy-care 997sqm (+/-) flat, fully fenced section in the heart of Mosgiel, this home provides plenty of space to enjoy both inside and out without the hassle of regular maintenance. The solid brick construction means less upkeep, so you can spend more time enjoying life and less time on repairs.
Natural sunlight fills the large north-facing living areas, creating a bright and cheerful atmosphere perfect for family gatherings or quiet moments. Plus, the entire house features upgraded wiring - ensuring modern safety standards and peace of mind for today's technology needs.
At the heart of this home is a chef's kitchen designed for connection and creativity - featuring a 900mm stove with six gas hobs, a butler's sink, double-drawer dishwashers and a stylish rangehood. Whether cooking family meals or entertaining friends, this space makes it effortless and enjoyable.
With two spacious living areas downstairs and one bedroom on the ground floor, there's room for everyone to spread out comfortably. The second bathroom and separate toilet nearby add convenience for extended family or guests.
Upstairs, three generous bedrooms plus an office provide peaceful retreats, including a master suite with a walk-in robe. The supersize family bathroom is equipped with a shower, bath, vanity and toilet.
Throughout the home, timeless details like leadlight windows, a grand entranceway and a beautiful Rimu staircase blend classic charm with a feeling of warmth and belonging. Storage is thoughtfully planned with a walk-in linen cupboard and plenty of built-in spaces to keep your home tidy and welcoming.
Step outside to a private entertainment area that's perfect for summer barbecues and relaxing weekends. The electric gate ensures security and privacy, leading to a double garage currently set up as an entertainment room but easily converted back. Plus, there's generous off-street parking and space for a boat, caravan, or trailer.
Located within walking distance to schools, local shops, and cafes, this home offers not just a place to live, but a lifestyle to cherish.
With approximately 263sqm of comfortable, low-maintenance living space, this is more than a house - it's a warm and welcoming home ready to embrace your family.
- Study
- Living Rooms
- Electric Hot Water
- Heat Pump
- Modern Kitchen
- Separate Dining/Kitchen
- Combined Bathroom/s
- Separate Bathroom/s
- Separate WC/s
- Separate Lounge/Dining
- Bottled Gas Stove
- Excellent Interior Condition
- Double Garage
- Off Street Parking
- Fully Fenced
- Concrete Tile Roof
- Excellent Exterior Condition
- Northerly Aspect
- City Sewage
- Town Water
- Street Frontage
- Level With Road
- Shops Nearby
- Public Transport Nearby
See all features
- Fixed Floor Coverings
- Rangehood
- Light Fittings
- Blinds
- Stove
- Garden Shed
- Drapes
- Garage Door Opener
- Dishwasher
- Heated Towel Rail
See all chattels
DUN31790
997m² / 0.25 acres
2 garage spaces and 4 off street parks
4
2
All information about the property has been provided to Ray White by third parties. Ray White has not verified the information and does not warrant its accuracy or completeness. Parties should make and rely on their own enquiries in relation to the property.
Documents
Attachments
REA Buyer Journey Guide for buyers
REA Sales and Purchase Guide for buyers
DCC overview 68 Factory Road
ORC rates 68 Factory Road
Floorplan 68 Factory Road
Agents
- Loading...
- Loading...
Loan Market
Loan Market mortgage brokers aren’t owned by a bank, they work for you. With access to over 20 lenders they’ll work with you to find a competitive loan to suit your needs.
